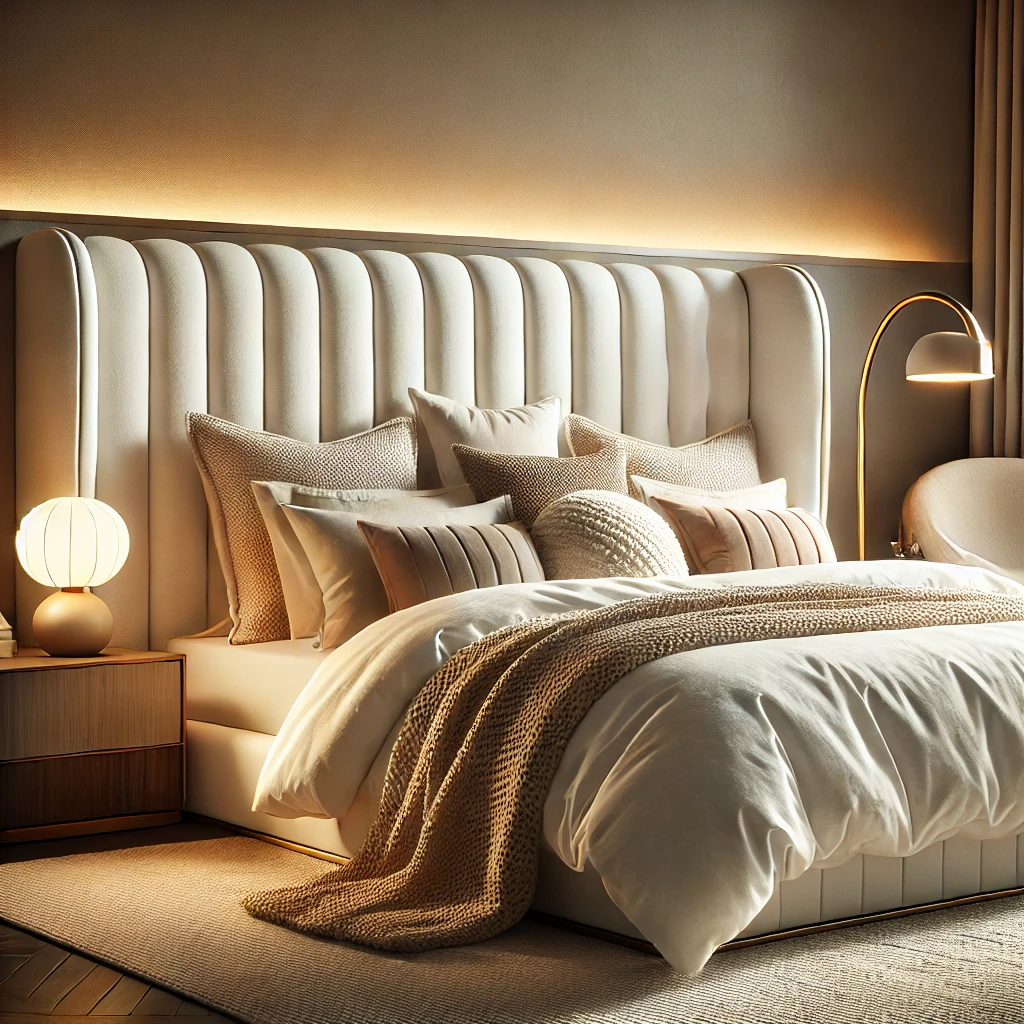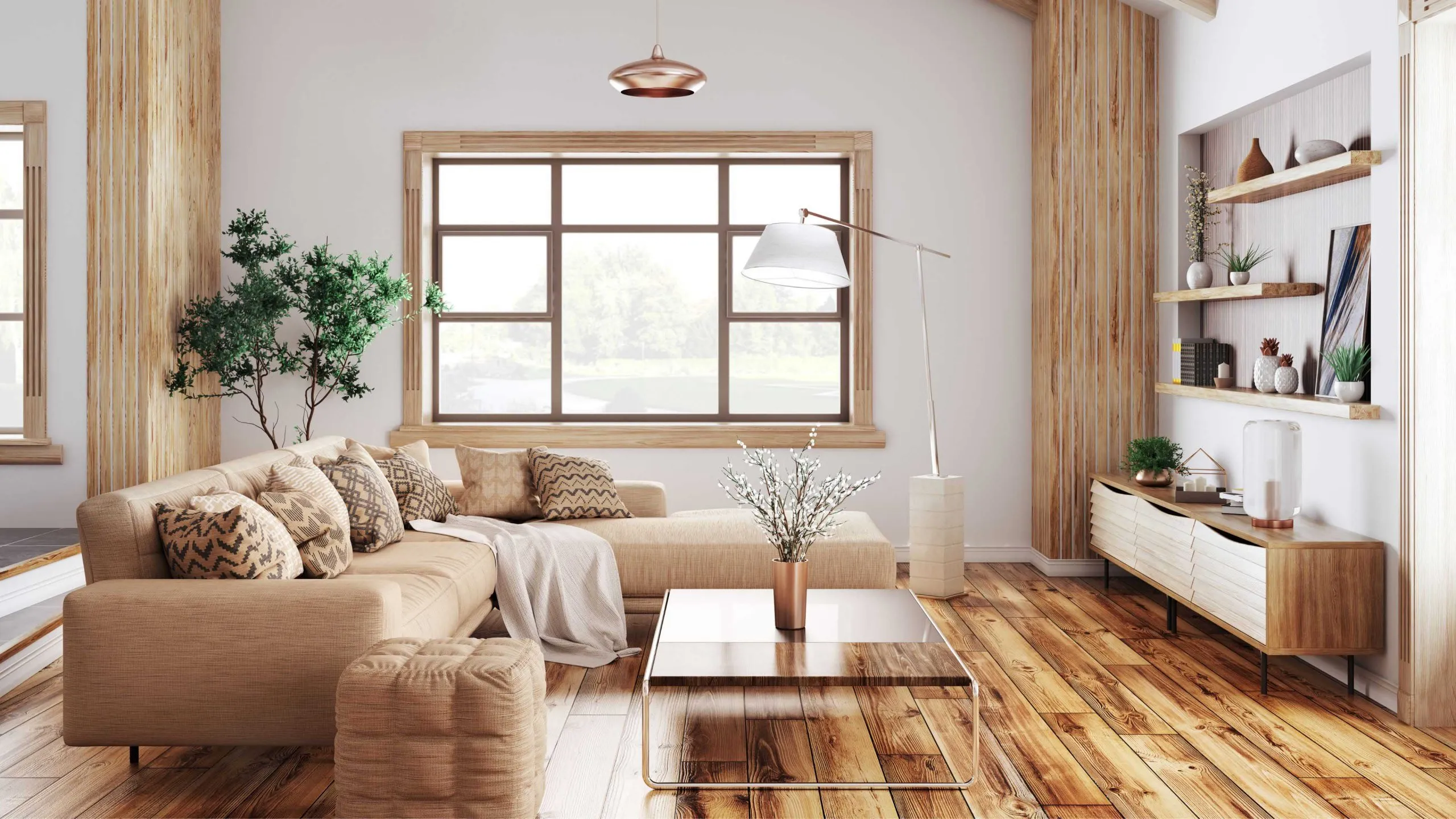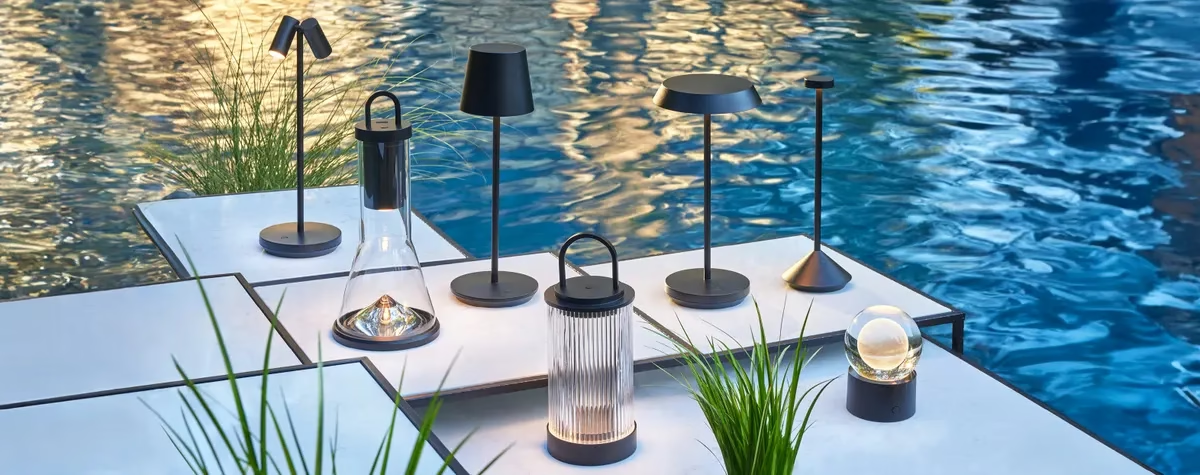Introduction
In 2025, spaces were increasingly being designed so that one room, building or district could serve many needs across time. Hybrid work patterns, climate concerns, rising construction costs, and digital tools were driving demand for adaptable, multi-use environments that could be reconfigured quickly and economically. Large commercial portfolios were being rebalanced to include flexible offerings; cultural and civic buildings were being repurposed rather than demolished; and modular, “space-as-a-service” thinking was being embraced across housing, retail, education and the arts. These shifts were being documented by the major built-environment consultancies and market researchers, and were already being implemented in high-profile projects worldwide.
1. The Modular Office: on-demand workplaces for hybrid teams
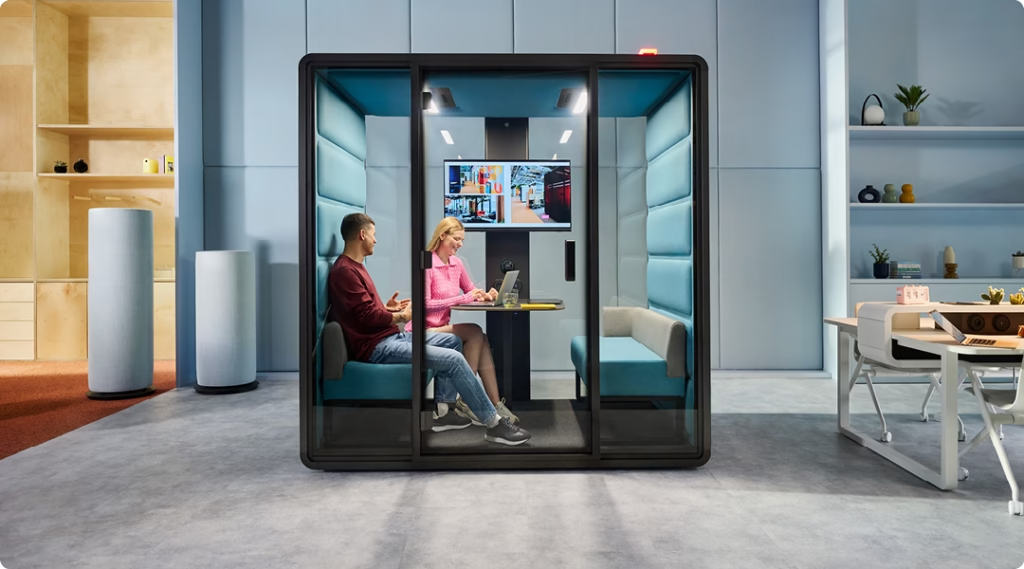
Offices that can be rapidly reconfigured using modular furniture, demountable partitions, acoustic pods, and bookable hubs so teams can scale settings for quiet focus, meetings, workshops or social events.
As organizations continued to refine hybrid policies, office occupancy patterns became less predictable. Rather than fixed desks, flexible office design was being prioritized to deliver both efficiency and experience — an approach that has been widely documented by workplace consultancies.
- Adopt mobile, stackable, or collapsible furniture that can be stored and redeployed.
- Install booth-style phone rooms and glass-walled collaboration modules that plug into a common services spine (power, AV, ventilation).
- Use data dashboards (space utilization sensors and booking logs) to drive continuous reconfiguration.
Desk-booking systems, occupancy sensors and analytics platforms were being used to justify what parts of floorplates should be densified or opened up. Framery-style pods and modular room systems were commonly deployed to create instant private space without heavy construction.
2. Adaptive-Reuse Cultural & Civic Hubs
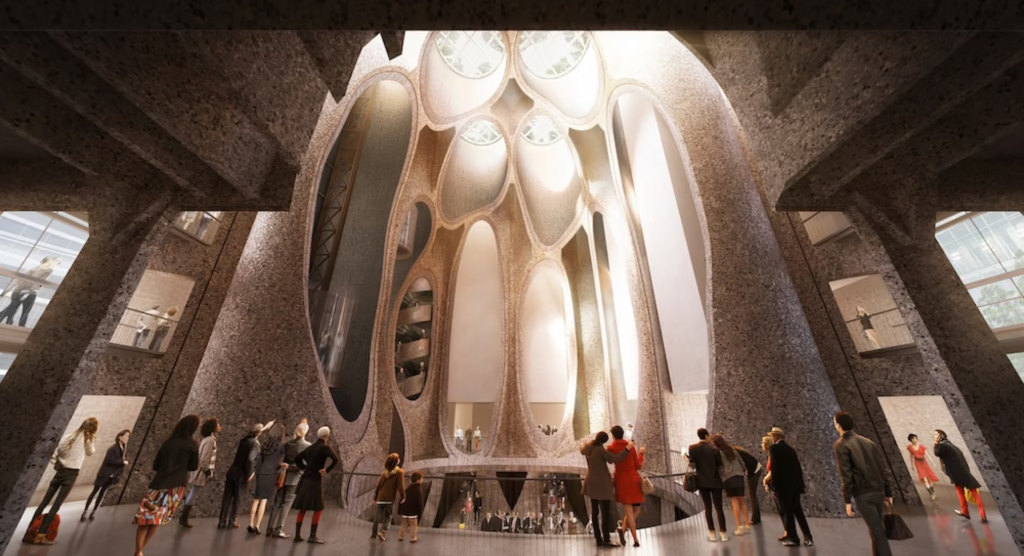
Old industrial, commercial or civic buildings were being transformed into mixed cultural hubs that combine galleries, performance areas, community workshops and rentable event space.
Adaptive reuse was being prioritized for heritage preservation, carbon reduction and urban revitalization. Converting an existing structure was often faster, cheaper in lifecycle terms, and politically popular. High-profile projects had demonstrated creative ways to stitch new programs into old envelopes.
- Keep and celebrate existing structure (beams, columns, vaults) while carving flexible volumes.
- Provide layered acoustics so a gallery, workshop and performance hall can coexist without mutual interference.
- Build infrastructure (loading docks, rigging points, flexible lighting grids) to support a wide variety of events.
The transformation of a grain silo into a large contemporary museum was an example of how an industrial shell was carved into adaptable gallery volumes and public atria that could be used for exhibitions, events and education. This was widely covered in architecture press and has been used as a model for similar projects.
3. The Cultural “Expandable” Building (telescoping shells & deployable halls)
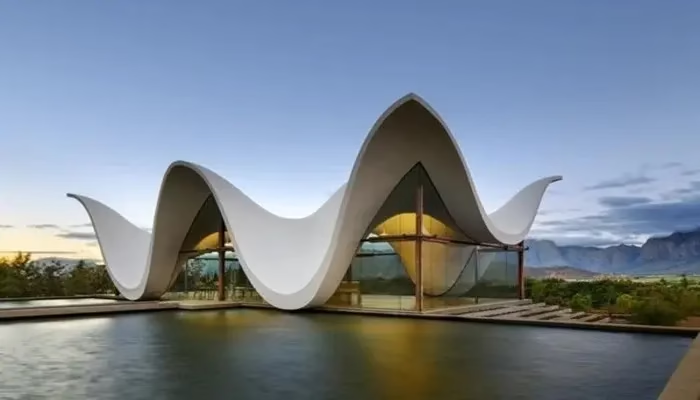
Buildings that physically change footprint or enclosure with telescoping shells, retractable roofs or deployable facades, creating temporary large-scale volume when needed.
Flexible capacity allowed cultural venues and civic centers to host both intimate gatherings and blockbuster events without wasting permanent space.
- Mechanized shells (rail-mounted or crane-deployed) and ETFE cladding can create weather-controlled outdoor-indoor volumes.
- Integrated MEP and acoustic zones are required so the expanded area is fully functional.
- Lifecycle planning and maintenance access are critical because moving parts must be serviced.
A major arts center’s telescoping shell that can glide over a plaza to create a 17,000 sq ft controlled environment was an influential example of this typology. It has been used to mount large immersive works and scale down for daily programming.
4. Mixed-use Micro-districts: streets and blocks that flex by time of day
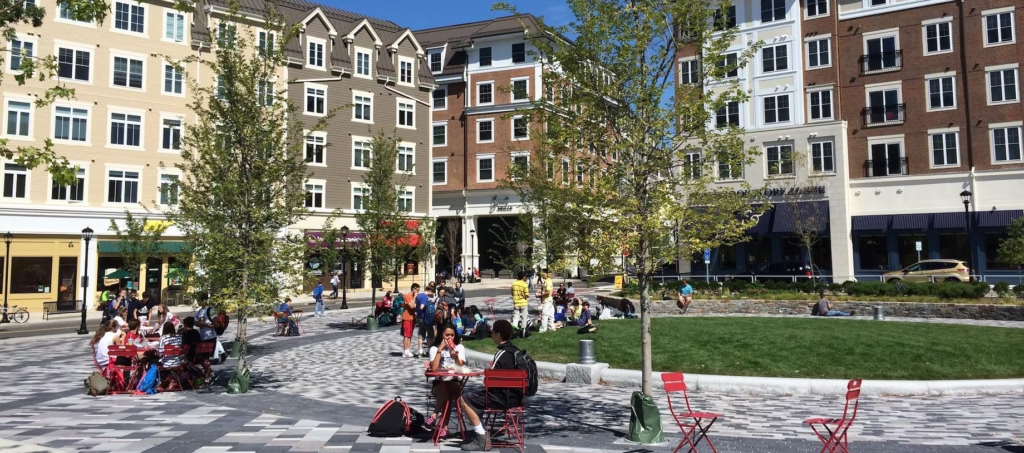
Urban blocks that host offices, housing, retail, night-time entertainment and public recreation and are managed so different uses assert themselves at different times.
Cities were being reimagined as 24-hour ecosystems: daytime office demand was balanced with evening leisure, and local economies were diversified to reduce single-sector collapse risk.
- Shared loading and waste infrastructure so shopfronts and food vendors can swap quickly.
- Flexible ground-floor units that can be retail, gallery, studio or popup office depending on demand.
- Programming and wayfinding for pop-up events, farmer’s markets and night economies.
Local authorities were encouraging mixed use through zoning incentives, and developers were attracted by the resiliency and higher occupancy rates such schemes could deliver.
5. Education Commons & Learning Hubs (for lifelong, modular learning)
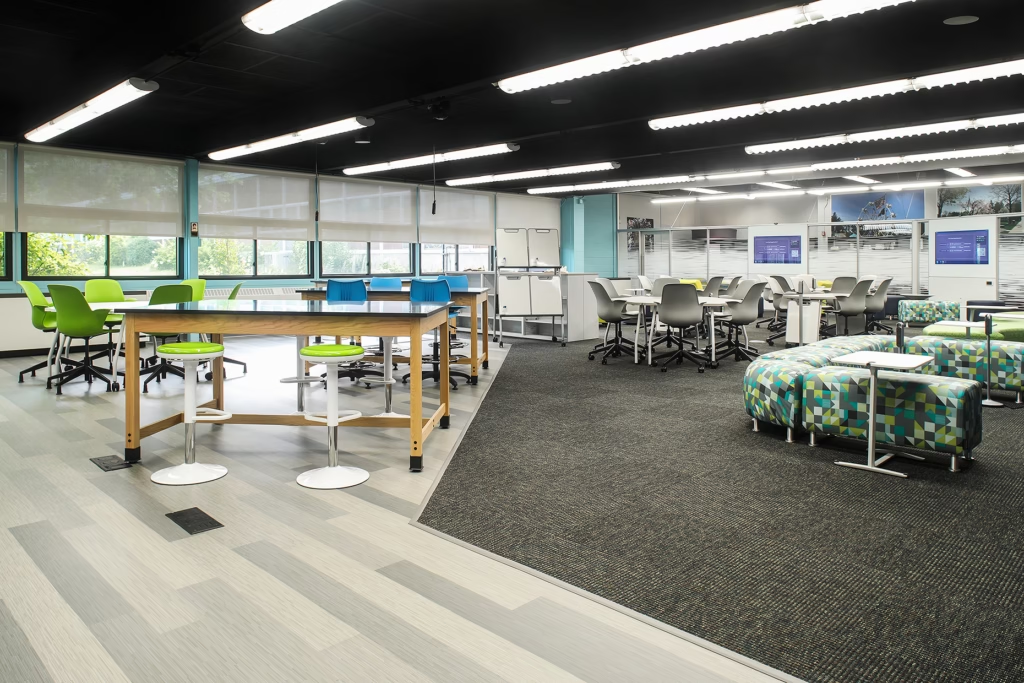
Campuses and public libraries were being rebuilt as flexible learning commons where lecture halls, maker labs, co-study spaces and community training rooms could be reallocated.
Lifelong learning and online delivery required spaces that could be quickly adapted for in-person workshops, hybrid seminars, and audiovisual production. Spaces were being designed to be media-ready and acoustically tuned for recording, streaming and in-room participation.
- Stackable furniture and demountable walls enabled classroom sizes to be altered hourly.
- Studios with green screens and podcast booths were integrated alongside quiet study areas.
- Plug-and-play AV carts and networked booking systems ensured quick turnarounds.
Design firms and higher-education planners were labelling “creative conversions” and flexible learning as top forecast trends into 2025.
6. Retail that becomes event-space: the “experience first” storefront
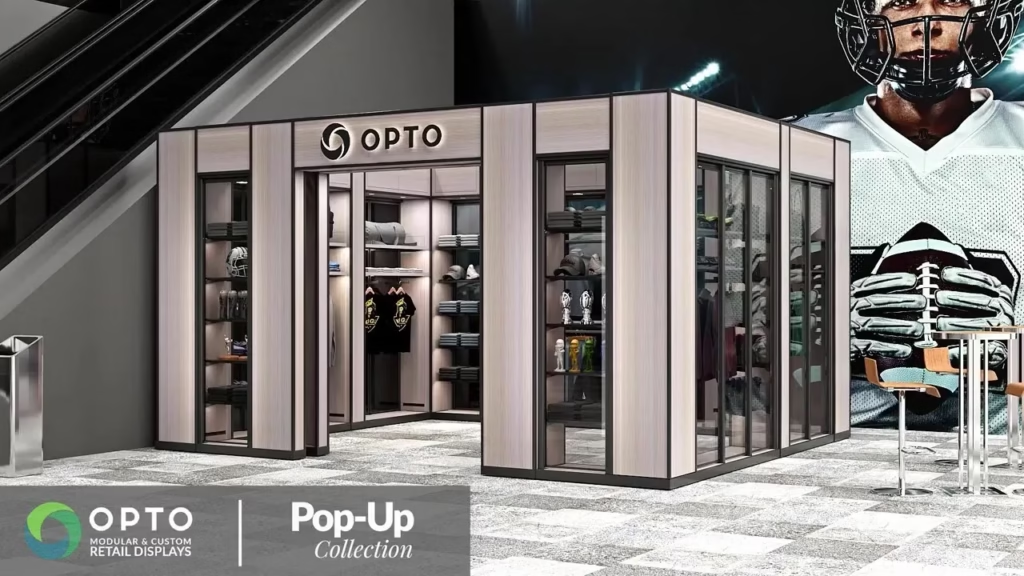
Stores designed to operate as community showrooms by day and event or pop-up studios by night; modular displays were swapped for workshop tables, and backrooms were converted to live-stream pods.
With e-commerce growth, physical retail had to offer experience and community value. Retailers were being expected to host events, workshops and micro-markets as part of acquisition and loyalty strategies.
- Storefronts with folding facades and resilient floor finishes for mixed programming.
- Integrated inventory and event booking so the sales floor can be cleared rapidly for an evening event.
Retail as a marketing channel (not only a transactional channel) was being widely practiced as brands invested in experiential spaces to differentiate themselves.
7. Co-living & Build-to-Rent Amenity Floors: shared domestic space with flexible uses
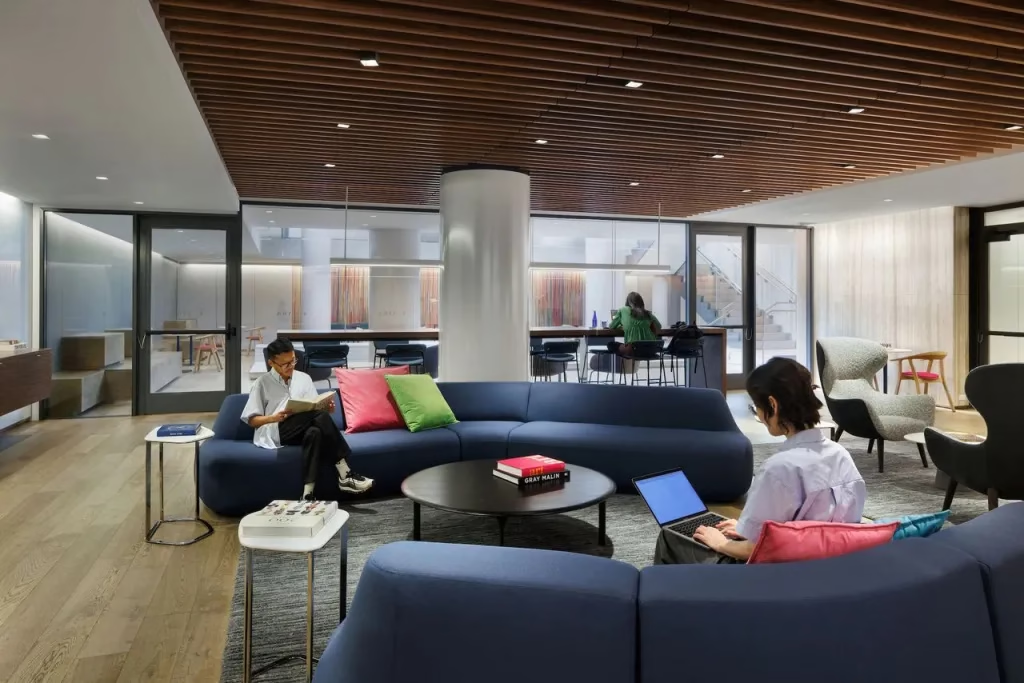
In multi-family housing, large shared amenity floors were being programmed as flexible zones: coworking by day, cinema or events by night, makerspace on weekends.
Residents were demanding amenity value, and developers were creating revenue-positive communal spaces that increased retention and pricing. Modular furniture, acoustic zoning, and bookable rooms were used to maximize utility.
- Amenity layers were “zoned” by sound and service: quiet study; social kitchen; fitness; and workshop.
- Systems such as keyless entry and resident apps were used to manage bookings and cleanliness.
The modular, amenity-rich approach was featured in BTR and multifamily trend reports for 2025 as a retention and revenue tool.
8. Pop-up Healthcare & Flexible Clinics
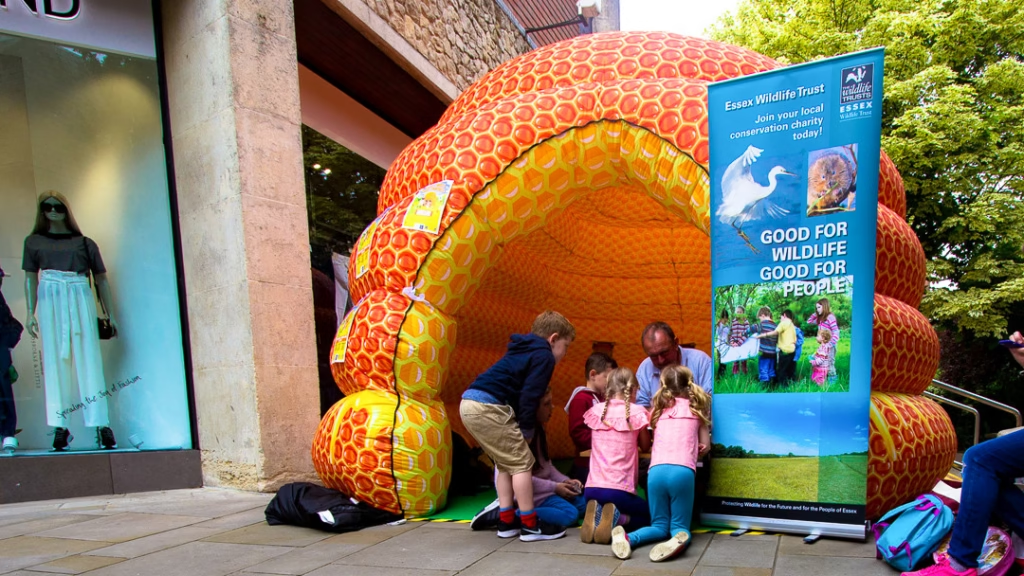
Medical and wellness spaces that could be repurposed for vaccinations one month, telehealth booths the next, and in-person allied-health services at other times.
Health delivery models continued to hybridize: clinics were required to accommodate surge needs while also providing ongoing outpatient services without over-investing in permanent space.
- Clinic modules used plug-in MEP and portable partitions for isolation and triage.
- Telehealth rooms with soundproofing and integrated cameras allowed clinicians to see patients remotely in a professional setting.
This typology allowed health systems to maintain community presence while remaining nimble during episodic demand increases.
9. Urban Agriculture & Food-hub Hybrids
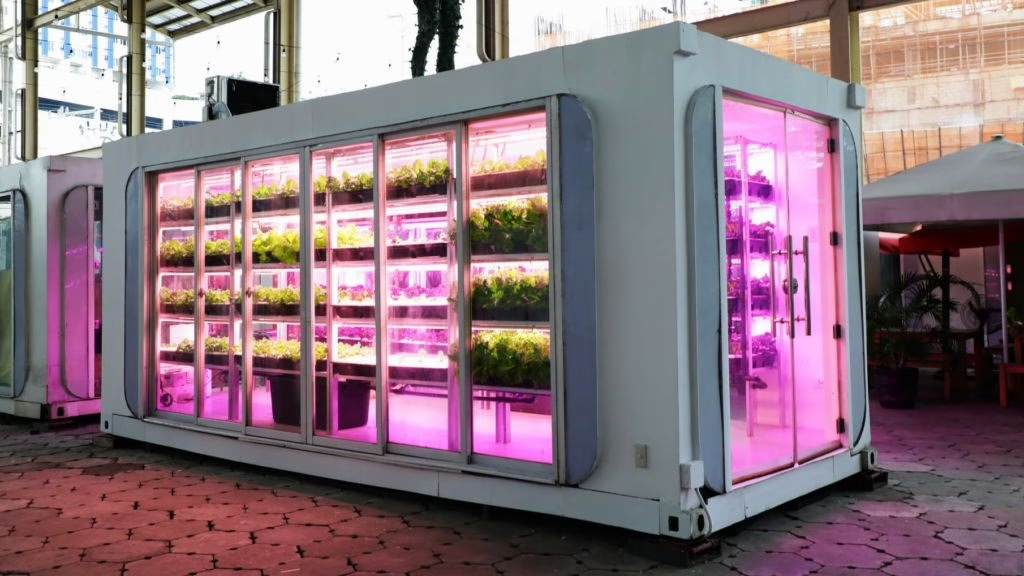
Facilities combining vertical farming, community kitchens, distribution and education — adaptable to market demand for fresh produce, classes, or delivery packing.
Food resilience and shorter supply chains were prioritized after recent supply shocks; combining production, education and distribution reduced waste and created community value.
- Harvest halls that can be converted to markets or teaching kitchens.
- Controlled environment agriculture modules that can be scaled modularly.
Embedded food hubs reduced transport emissions and were being piloted in many cities as part of broader climate resilience strategies.
10. Immersive/Experiential Venues (AR/VR-ready flexible galleries)
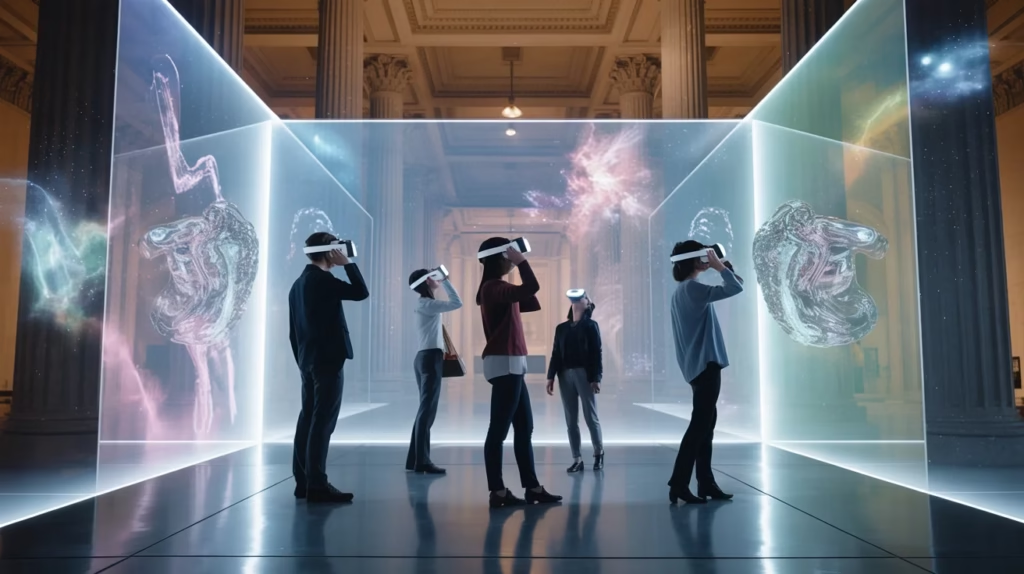
Spaces equipped to host immersive art, XR training, product launches, and hybrid events. Rooms can be darkened, black-boxed, or turned into projection canvases with rigged tracking systems.
Demand for immersive experiences from culture and brand marketing increased; venues were required to be media-ready while still functioning for other, low-tech uses.
- Infrastructure for high bandwidth, low latency networking and power distribution.
- Modular acoustics and blackout capability.
- Floors and walls designed for projection or LED canvases.
Cultural centers and private event venues were investing in AV rigs and control rooms to support both analog and digital programming.
Conclusion
By 2025, multifunctional and flexible spaces had moved from niche experiments to mainstream strategy. They were being driven by economic, environmental, and social pressures, and were being implemented through modular systems, adaptive reuse, and data-driven operations. For owners, designers and operators the opportunity was clear: spaces that were designed to flex were more resilient, more sustainable and more closely aligned to how people actually wanted to live, work and play.
Click here to read more about trending HOME NEWS.
![]()

